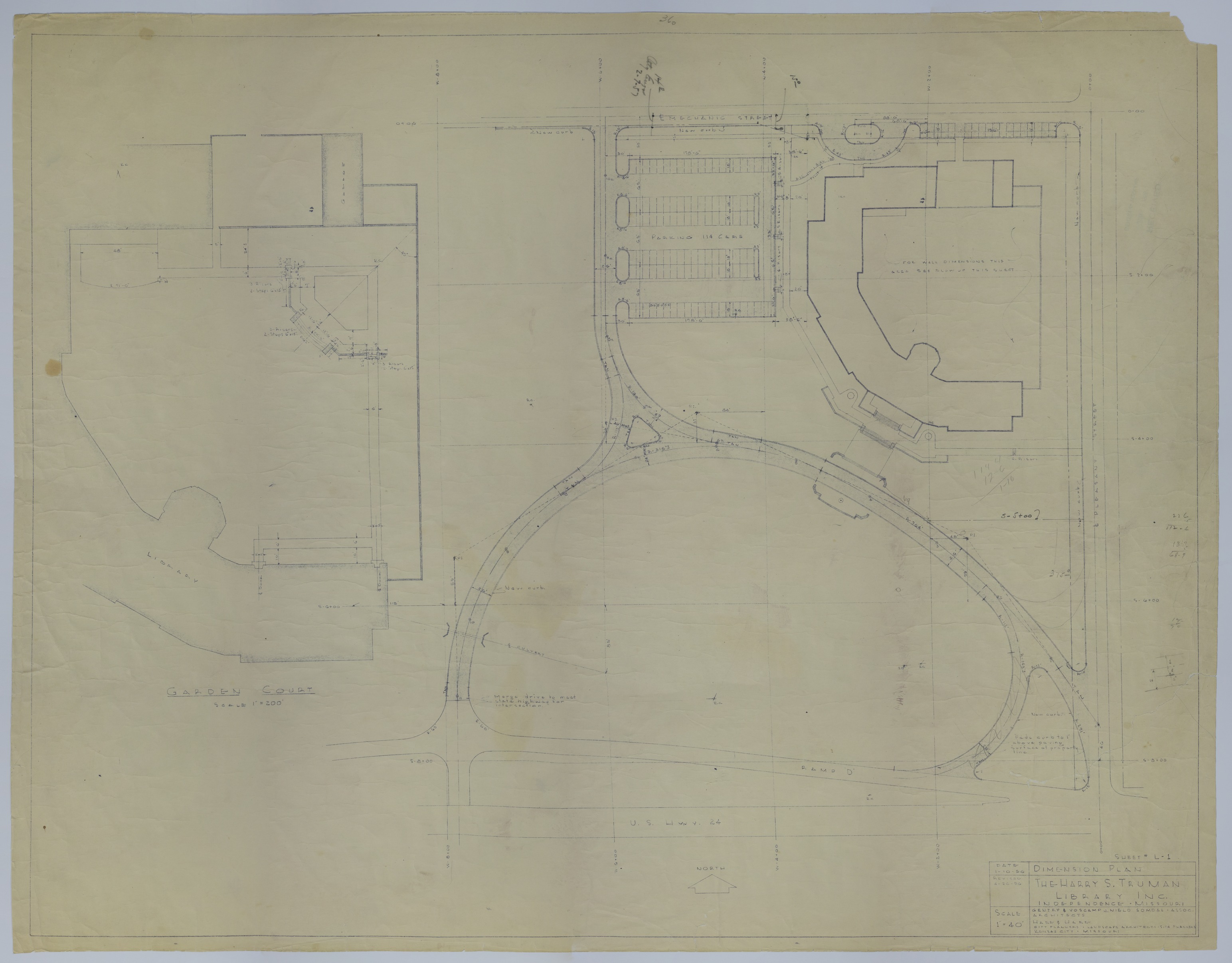
Accession Number
M21
Cartographer
Architects: Gentry and Voskamp, Kansas City, Missouri. Neild-Somdal Associates, Shreveport, Louisiana. Hare and Hare, City Planners, Landscape Architects, and Site Planners, Kansas City, Missouri.
Keywords
Photo Color
Color
Physical Size
29 1/2 X 37 inches
Restrictions
Unrestricted
Scale
1 inch = 40 feet. Courtyard: 1 inch = 200 feet.
TIF Identifier
M21.tif
Rights
This item is in the public domain and can be used freely without further permission.